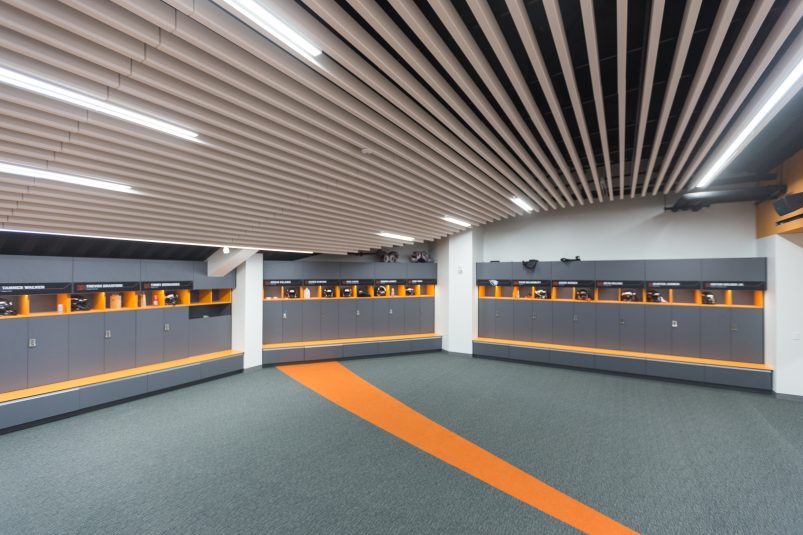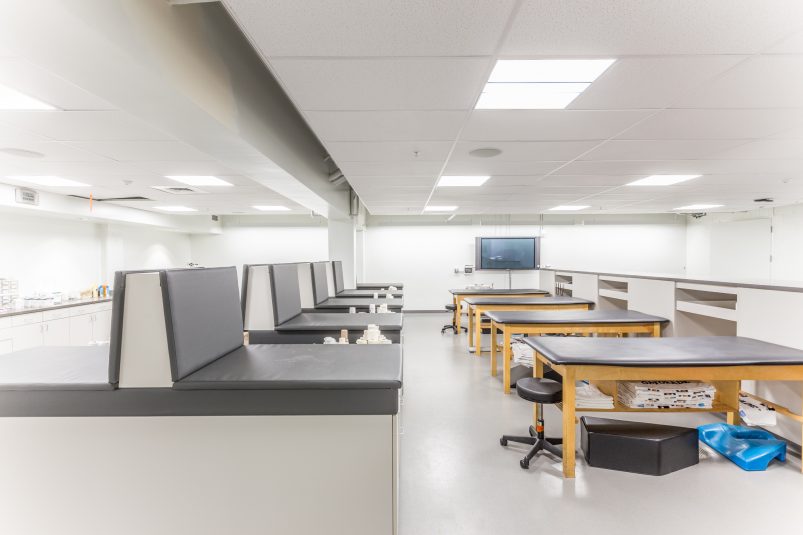Oregon State University Puts Finishing Touches on Team Facilities
As part of a $42 million project, Valley Football Center gets extra 55,000 sq. ft.
Story Highlights
The destiny of Oregon State University’s north-end-zone expansion was written some 10,000 years ago, when prehistoric mammals gathered at a watering hole long since buried under soil and turf. They may not have had the craft beers and locally sourced cuisine now available on the new Terrace at Reser Stadium in Corvallis, but they certainly had the majesty to match the scale of improvements rolled out at the home of the present-day Beavers.
Evidence of the first crowds to gather here was discovered during construction for the renovation and expansion of OSU’s nearly 30-year-old Valley Football Center, which, following its third major renovation, boasts an extra 55,000 sq. ft. of athletic facilities and team-administration space. Crews digging up the north end zone discovered gigantic bones in the soil, halting work while OSU anthropologists identified the species that left gigantic femurs and a collection of other bones in the area.
Once it was determined that no human remains were present and, by regulation, this was not an archaeological site, the artifacts were removed, and construction resumed.
“I guess that shows the power of college football,” quips Bob Southard, VP of Delta AV, the integration firm that installed the sound and video equipment specified in WJHW’s design for the expansion.
Indeed, the project was on a strict timeline, commencing in autumn 2015 following the annual “Civil War” game between the Beavers and in-state rival University of Oregon Ducks and set to have the stadium “football-ready” by the season opener against Idaho State in September 2016. By that time, team facilities, new north-end seating, and the Terrace were up and running, but construction continued on in-house improvements to offices, a new OSU Football Hall of Fame, and an auditorium, the final piece completed in February.
The bones of woolly mammoths and other extinct prehistoric mammals were discovered in January 2016, and the shovels got back to work as soon as possible to keep construction moving on the $42 million donor-funded project. The generous backers of Beaver Nation were on board with OSU’s mission to make improvements that would ensure that the school remains competitive in the rapidly evolving landscape of Pac-12 Conference team facilities. Not only do stadiums have to be stacked with fan amenities, but athletes are looking to have their team spirit boosted with a showy entertainment experience all their own.
The new facilities at Reser definitely fall into that category. The greatly expanded locker room is nearly as wide as a football field, measuring 50 yards across. Previously accommodating 88 players, the new facilities can handle 120 players, with an additional 60 people in the support staff.
Between these luxe accommodations and the field entrance is a new pregame get-psyched area built to the highest A/V specs. Per the WJHW design, Delta AV installed 10 8-in. and two 12-in. two-way EAW loudspeakers powered by QSC amplifiers. “It’s a fairly high-powered sound system to get the guys pumped,” notes Brad Robison, the project’s systems sales and design lead for Delta AV. “Put in that many speakers and it’ll get plenty loud.”
And, when it gets loud and the coach needs to speak, there’s a Shure ULX wireless-microphone setup.
On the video side, the pregame area is populated with plenty of owner-supplied video displays to enable the Beavers to keep an eye on other games and team footage. Extron DTP hardware handles signal routing, and the whole A/V system is controlled by a QSC Q-SYS Core 500i, which also handles audio processing. Seven QSC touchpanels were installed throughout the new facility, networked to provide flexibility in operation from a multitude of locations, including the main control room.
“The Q-SYS system is really quite a powerful system,” Robison notes. “This was one of our bigger implementations of it up to that time, and the programmers liked working with it. It’s simple to program, but it has a lot of capability, as far as connections and flexibility.”
More sound and video can be found throughout the hallways and team offices, whose formerly cramped facilities have been modernized and expanded. Broadcast infrastructure was also revamped, using waterproof-rated Belden and Gepco cabling and WJHW-specified connection boxes to withstand Corvallis’s rainy climate.
Neither weather nor woolly mammoths could stop the north-end-zone expansion project, with game-critical areas ready just in time for the season opener last fall. Now that the finishing touches have been put on the auditorium, the 119,000-sq.-ft. Valley Football Center building is complete, and the Beaver Nation can head into its future at full volume.


